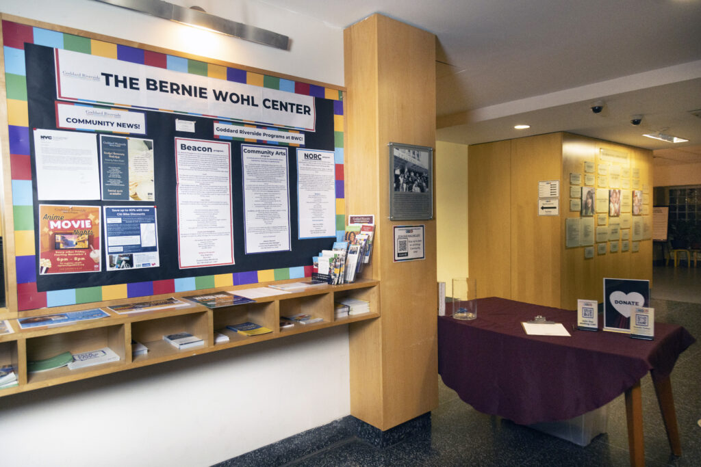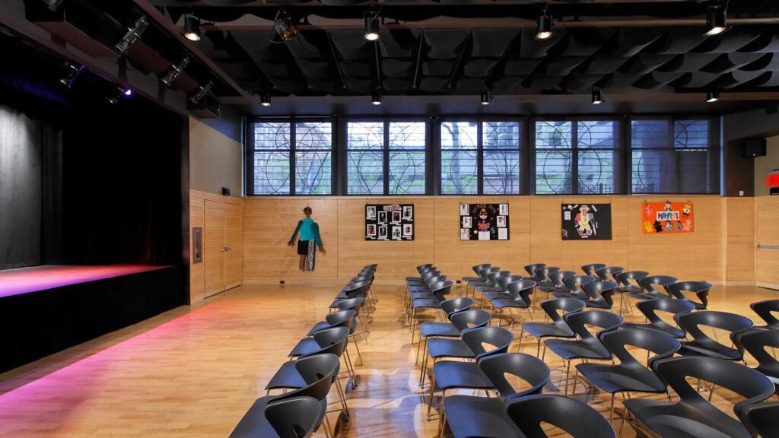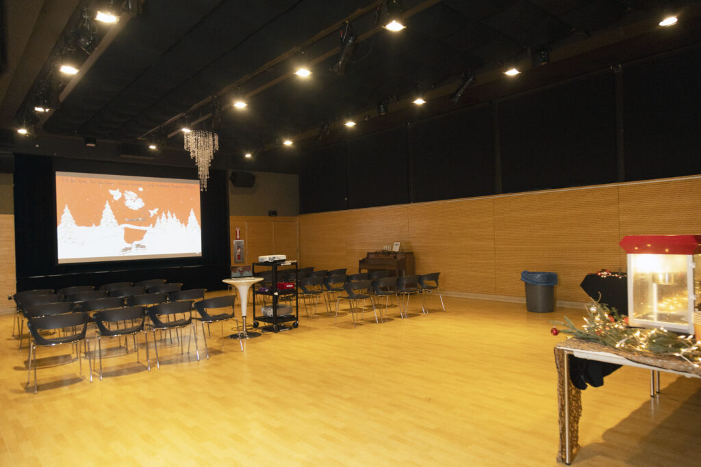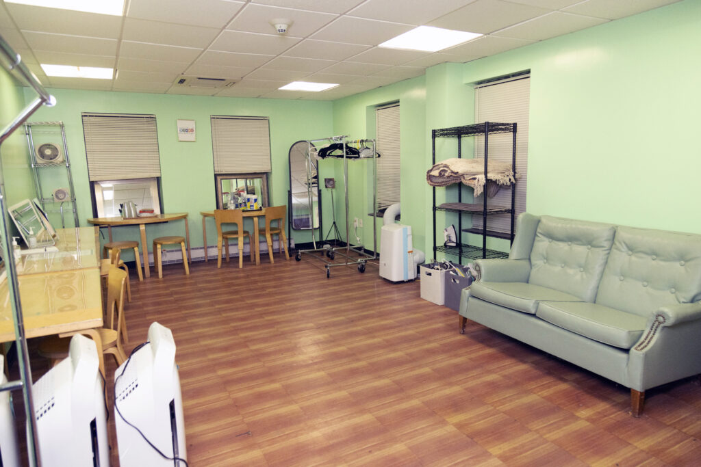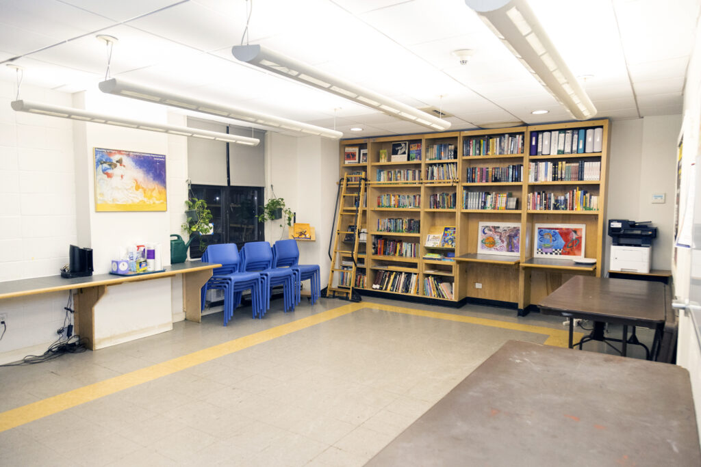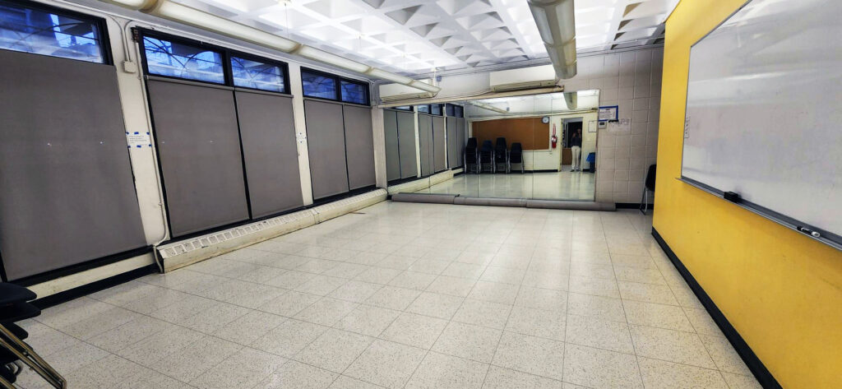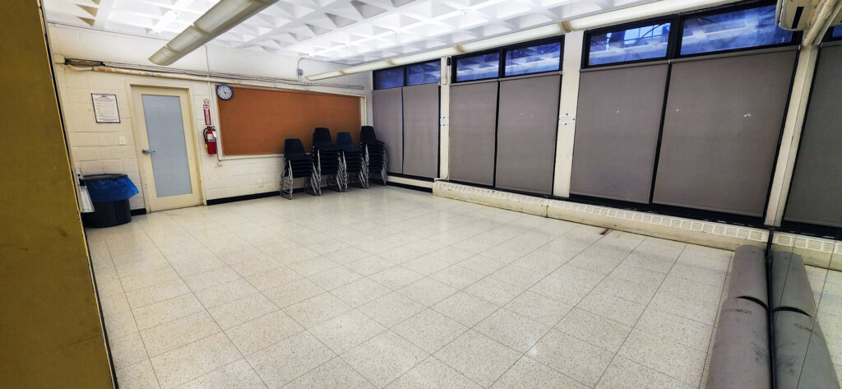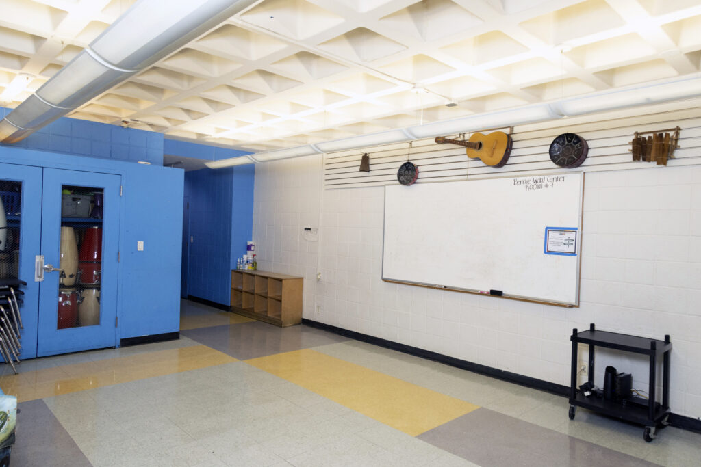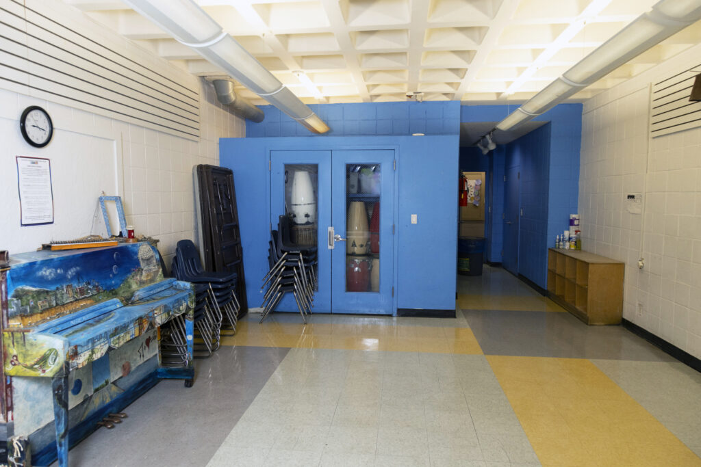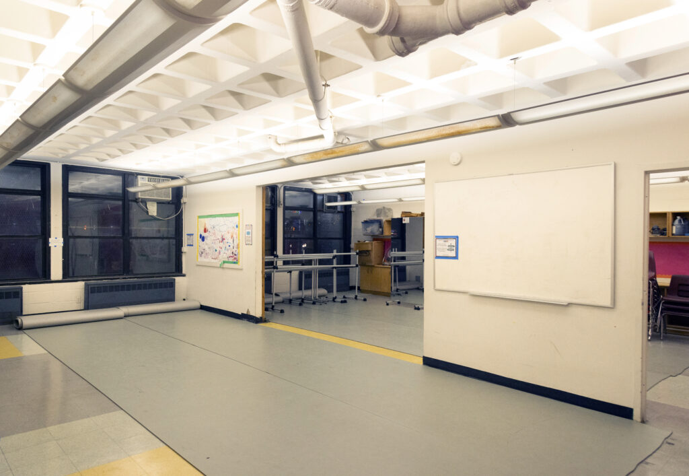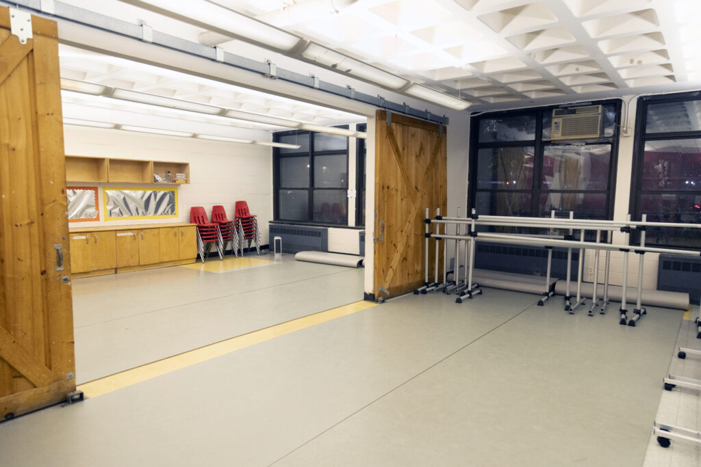A unique point of access for community-driven expression, healing, & togetherness!
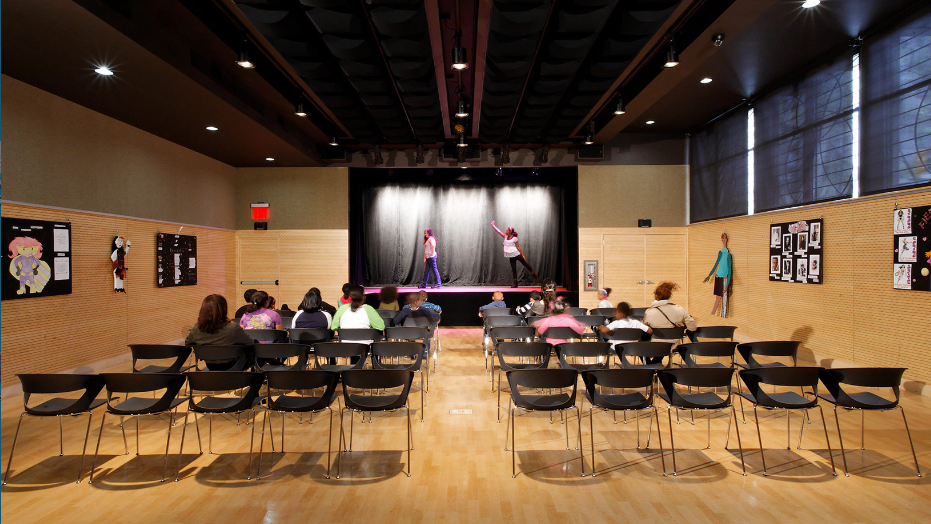
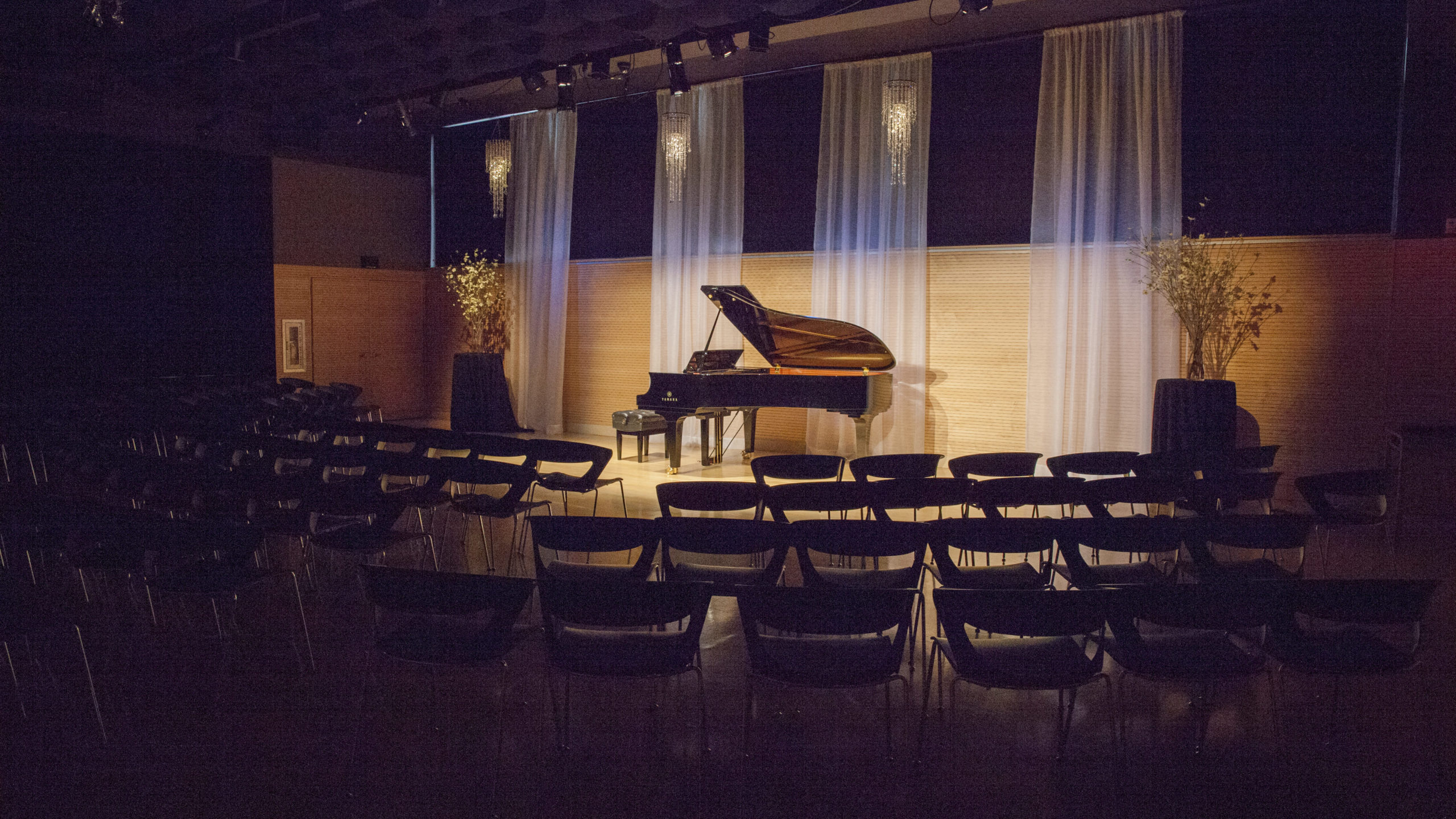
Bookings
Our Community Arts Season runs from Sep-June. We are not able to schedule events during the summer months. Space-use fees depend on event plan and amenities used. Priority for space-use is determined by our season programming guidelines and how proposed events and projects will best serve our community.
To book an event, please complete our Booking Request Form to introduce yourself.
Eligibility: The Goddard Riverside Community Center cannot host personal/private events such as weddings, birthday parties, funerals, etc. and cannot host events affiliated with religious institutions.
We offer under-market affordable rates for hosting:
- Meetings, Classes & Workshops
- Rehearsals: Music, Dance, Theater, etc.
- Co-Working & Social Entrepreneurship
- Lectures, Panels, Screenings, Seminars, etc.
- Exhibitions & Fairs
- Performances & Concerts
Calendar: The Bernie Wohl Center has limited capacity and limited hours. Therefore, we use this form on a rolling basis to manage our calendar. We review booking requests once a week. Please be patient in receiving a response as we have high volumes of requests. We respond to each and every request, whether or not we are able to accommodate. The earlier a request is made, the more likely we are to be able to accommodate it. We advise you to plan accordingly.
IMPORTANT: This form is for events taking place between September 1 2024 – June 30 2025 ONLY. All requests must be made a minimum of one month in advance.
Space
All BWC spaces are multi-purpose and equipped with tables, chairs, and a whiteboard for guests to arrange according to their needs. ALL guests are expected to leave room as it was found and wipe down used surfaces with the cleaning supplies provided.
Room 6 – Dance Studio: marley floor, wall mirrors. [18′ x 15′] Capacity: 15-20
Room 7 – Music Room: [15′ x 15′] Capacity: 15
Room 9 – Salon/Art Studio: [26′ x 30′] Capacity: 40
Library – [18 x 13′] Capacity: 15-20
Auditorium – Floor: [42′ x 32′] Stage: [14′ x 9′] Stage Left Wing: [4′] Back Stage Wing: [3′]
Auditorium capacity depends on event plan. Seated: 90, Standing: 125. Additional equipment including light board, sound system, projector etc. and Kitchen access available for a fee. Usage of the Green Room [connected to stage 13′ x 13′] is included in all Auditorium bookings. The upright piano is always available, however it cannot be moved without permission.
Accessibility Notice
Please note that the 8 steps to enter the auditorium are steep, but the stairwell has a railing. The auditorium is not fully wheelchair accessible, as entry requires the use of an automatic chairlift which a person must be able to transfer themselves into or come with a trusted friend/carer who is capable of physically lifting in/out of the chair. Please notify us in advance if you are aware of attendees who may require special accommodations.
